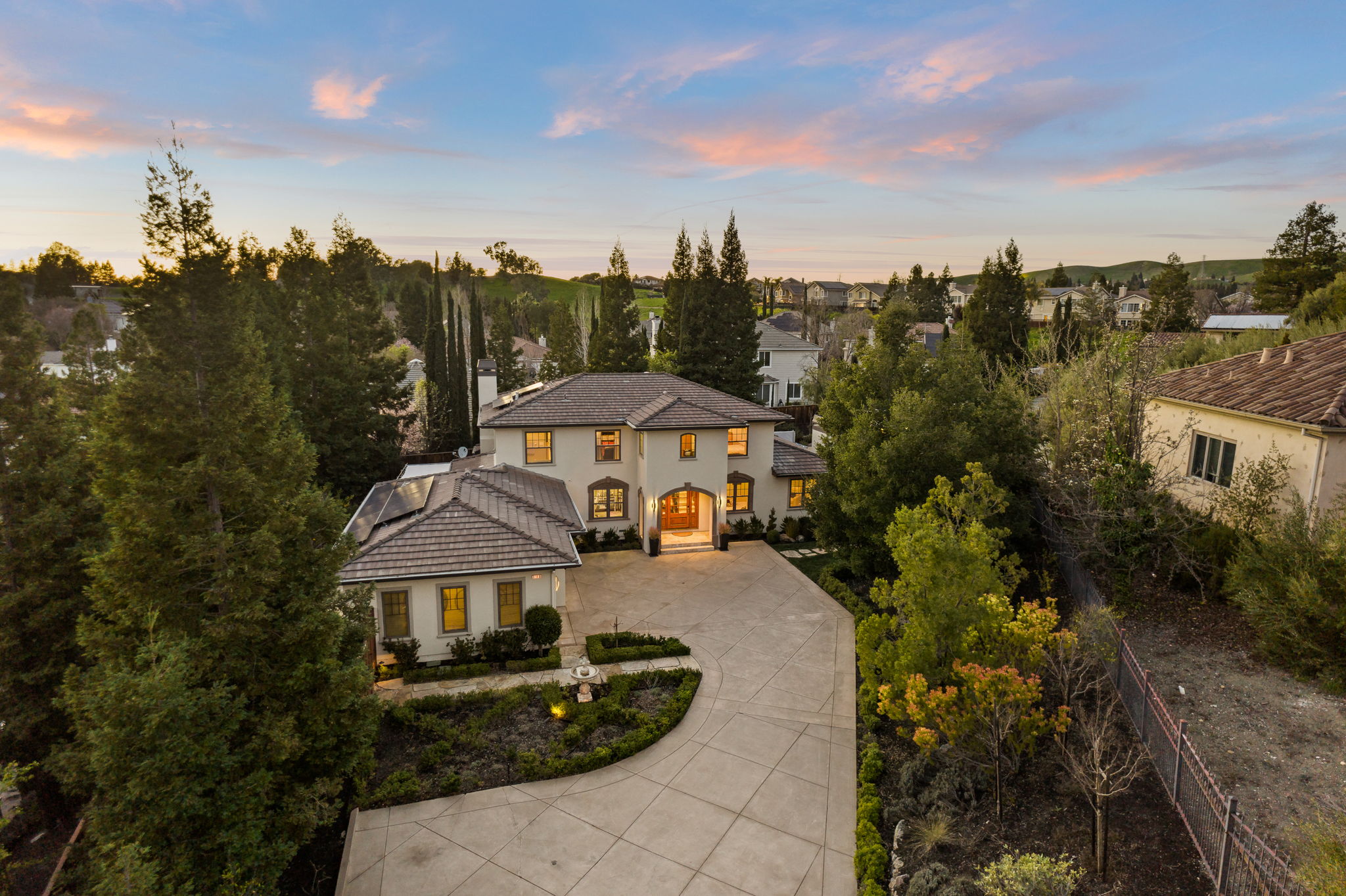Details
There’s no place like home, especially when it sits at the end of a rose tree and lavender-bordered gated driveway in one of Danville's prestigious Tassajara Valley neighborhoods.
The two-story, move-in ready home reflects pride of ownership and attention to detail throughout the open, light-filled floorplan and out into the inviting gardens and outdoor entertaining spaces. Multiple updates elevate this home’s appeal for today’s homebuyer. About 3,544 square feet of living space features five bedrooms, two and a half bathrooms, and a detached studio casita with a full bathroom. Envision an ideal dwelling for guests, multi-generational living, or the income-producing opportunities offered on this more than half-acre property.
The main home showcases hardwood floors, plush sculpted carpeting, crown moldings, recessed and gallery lighting, pull-up/down shades, and oversized Andersen dual-pane windows and sliders framing scenic views. Enjoy the spacious living room with a gas fireplace and new glass doors and a formal dining room with garden view windows.
A redesigned and updated chef’s kitchen combines beauty and function around its expanded island/breakfast bar, a quartzite waterfall counter, two sinks, custom cabinetry with, pullouts, undercabinet lighting with adjustable tone, and upper glass-faced doors, and a decorative to-ceiling mosaic tile backsplash. Stainless GE Monogram appliances include microwave, oven, dishwasher, a five-burner cooktop, and refrigerator. The kitchen also includes a built-in workstation.
The adjacent casual dining area and family room are anchored by a gas insert fireplace with a raised hearth flanked by built-in cabinetry. Two sliding glass doors create a seamless flow to the inviting outdoor venues.
Five bedrooms in the main house include a main-level front-facing bedroom/office behind a double glass French door entry.
At the top of the sweeping decorative iron staircase is a skylight that illuminates the upper floor in natural light. The primary bedroom, behind a double-door entry, features a Dimplex linear electric fireplace with a timer and a mosaic tile surround, a sitting room area, a walk-in closet, and a sliding glass door that opens to a balcony overlooking the backyard. The en suite features travertine tiled floors, a dual-sink vanity, a soaking tub, and a large shower.
Three more bedrooms on this level feature reach-in closets. One oversized bedroom creates an ideal bonus/media room, office, or studio. One bedroom has access to the balcony that runs across the back of the house. These bedrooms share a remodeled bathroom (2024) updated with onyx gemstone porcelain tile, an LED backlit mirror with a defogger and adjustable light tones over a dual vessel sink vanity and makeup vanity, polished chrome fixtures, and an oversized glass-enclosed shower with a decorative tile surround.
A flagstone pathway meanders through the garden, creating a private entry to the casita. The casita, which is about 432 square feet, offers a living room, a kitchenette, a washer and dryer, a step-up bedroom area, a full bathroom with a pedestal sink and a stall shower, HVAC, and a walk-in closet. A climbing rose-covered fence creates a private patio for this unit.
The outdoor gardens, meticulously planted with manicured boxwoods, citrus trees, redwoods, evergreens, and foliage bursting with seasonal color create a peaceful, ultra-private sanctuary. Relax in the eight-person hot tub with its new motor, or entertain on the spacious patio around the gas firepit while viewing the garden and lush lawn. A fenced side yard with artificial turf creates the ideal playground area or dog run.
The entire property is fenced, including new fencing along the front gate to the rear property line and decorative iron fencing. A 5,000-gallon water retention system for landscape, a French drain, and new lines in the drip water system were also recently added.
Additional features include fresh exterior paint and recent interior paint, a three-car garage with a wall of storage cabinetry, a central vacuum, an updated water heater with a recirculating pump, a laundry room with a new stacked LG washer and dryer, sink, and cabinets, dual-zoned three-year-young HVAC, security alarm system, leased solar, Ecobee smart thermostat, and a large understairs storage closet. A main-level powder room features a chisel-edged granite counter. Plans to convert this bathroom to a full bathroom are available.
Enjoy the ideal location on Lawrence Road, with hiking trails at the end of the road. Relish the peaceful rural setting and hillside views without compromising convenient access to shopping, dining, and entertainment at the Blackhawk Plaza, about two miles away, and the nearby downtown, farmers markets, and freeway access. Bay Area international airports, award-winning wineries in the Livermore Valley Wine Country, outdoor recreation at Mt. Diablo State Park, walking trails, and top-rated schools in the San Ramon Valley Unified School District are all also conveniently close including Diablo Vista Middle School within walking distance.
-
$2,798,800
-
6 Bedrooms
-
3.5 Bathrooms
-
3,544 Sq/ft
-
Lot 0.53 Acres
-
3 Parking Spots
-
Built in 2002
-
MLS: 41090720
Images
Videos
Floor Plans
3D Tour
Contact
Feel free to contact us for more details!

Joujou Chawla
Compass
joujou.chawla@chawlarealestate.com
https://www.chawlarealestate.com/
License #: 00890002

